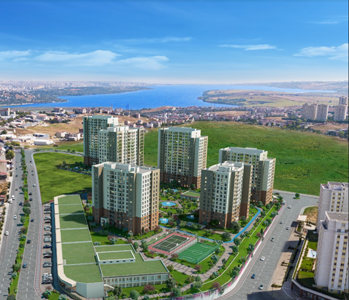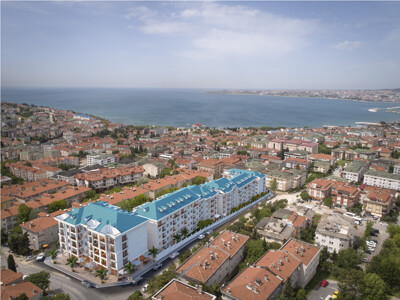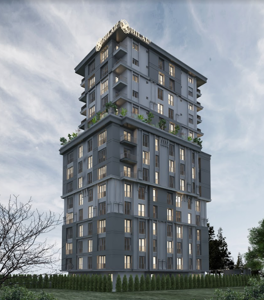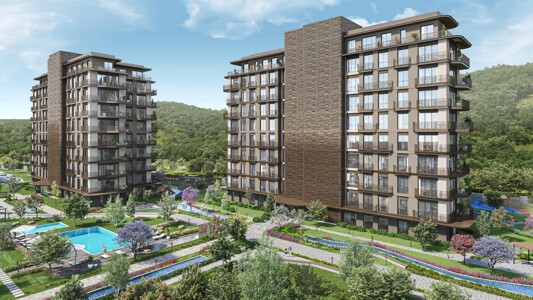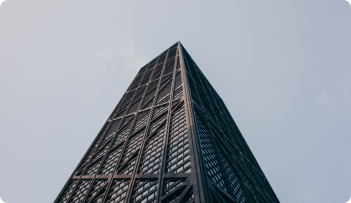ISTH 663 Modern Architecture Residences with Investment Opportunity in an integrated housing project in Maslak with open views of Belgrade forests
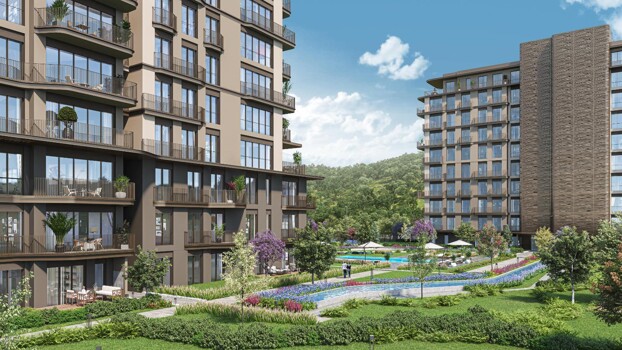
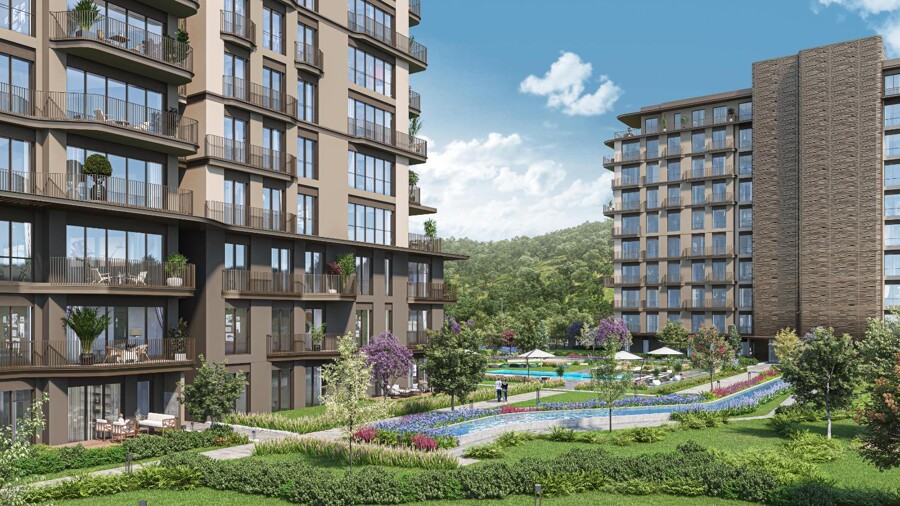

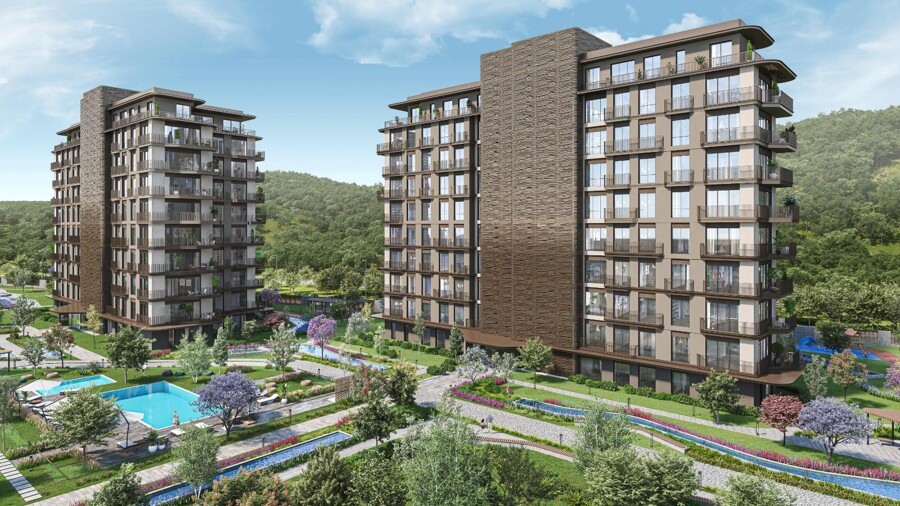

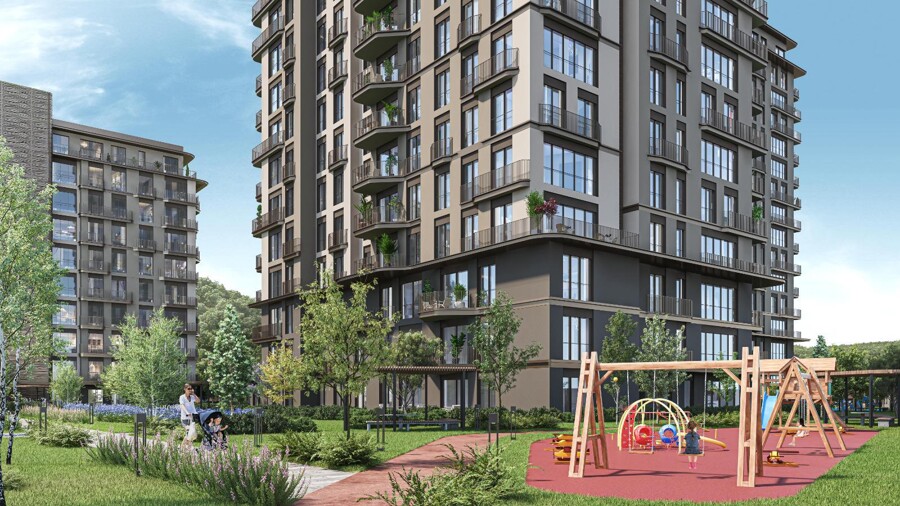

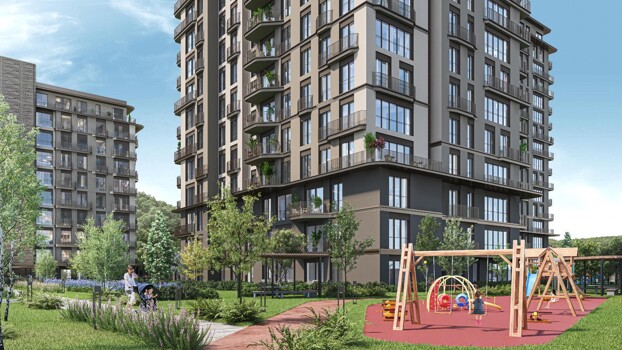
General Information
Situated in Sarıyer, a distinctive and rapidly growing part of Istanbul's European side, this area offers an array of modern, luxurious residences and business centers surrounded by a natural ambiance. Boasting various features, it serves as an ideal destination for both residential and investment purposes. Simultaneously, this location caters to your professional and daily living needs through a wide range of high-quality opportunities.
Project location:
This project can be found in the esteemed Maslak district within the Sariyer region, one of Istanbul's most valuable areas. Its close proximity to the lush Belgrade forest and breathtaking views grants it a significant edge over other projects.
As a location advantage, the project is only:
- 20 minutes to Istanbul Airport
- 6 minutes to Vadi Istanbul Mall
- 10 minutes to Zorlu Center Mall
- 9 minutes to Istinye Mall
- 3 minutes to liv Hospital
- 13 minutes to Acibadem Hospital
- 5 KM to TEM Highway
- 250 m2 to Seyrantepe metro station
- 6 minutes to İstanbul Teknik University
- 10 minutes to KOÇ University
- 14 minutes to İstanbul International Community School
Project features:
Our project consists of 12 blocks with a construction area of 270.000 m2 and a land area of 50,000 m2. We have 754 residences, 262 offices, and 44 shops in total.
Our flat is one of the options from 1+1 to 5+1. The residential units range from 64.34 square meters to 329.46 square meters, while the office units range from 140.96 square meters to 485.15 square meters.
The shops range from 59.58 square meters to 612.94 square meters.
Apartments are delivered with high-quality materials including ovens,
cooker, aspirator, dishwasher, and air conditioner.
The residential units will have card access to the shops, while there will be no access from the offices to the residential units.
All sides of our project face the forest, with the south facing the river forest and the north facing the road forest.
Large green and hard areas for activities and relaxation
Approximately 25,000 square meters of landscaping area
Electricity production with renewable energy and partial solar panel usage for common areas
Social facilities:
When you become a resident of this project, you will benefit from many fascinating services and social facilities such as:
- Two outdoor pools (16m x 7m) and (15m x 7.5m)
- One indoor pool (15m x 7.5m)
- 24/7 Security
- Car park
- Garden
- Gym
- Lobby
- Social Areas
- Spa/ Turkish Hamam
Key Features







Payment Plans
Location
