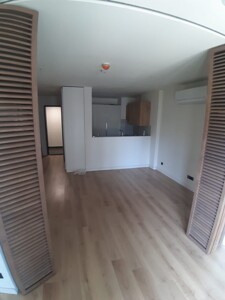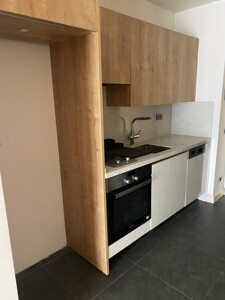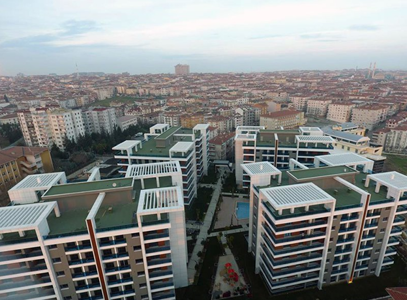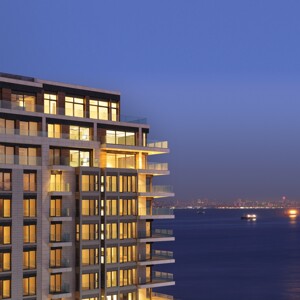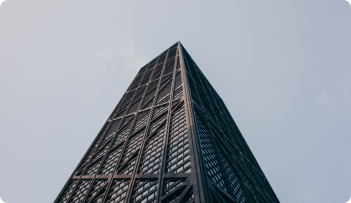ISTH 46 residential investment project with multiple concepts, with a stunning sea view of the Marmara Sea
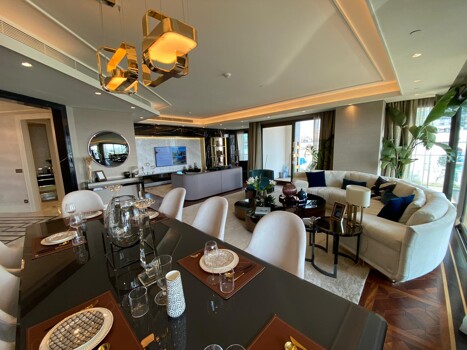
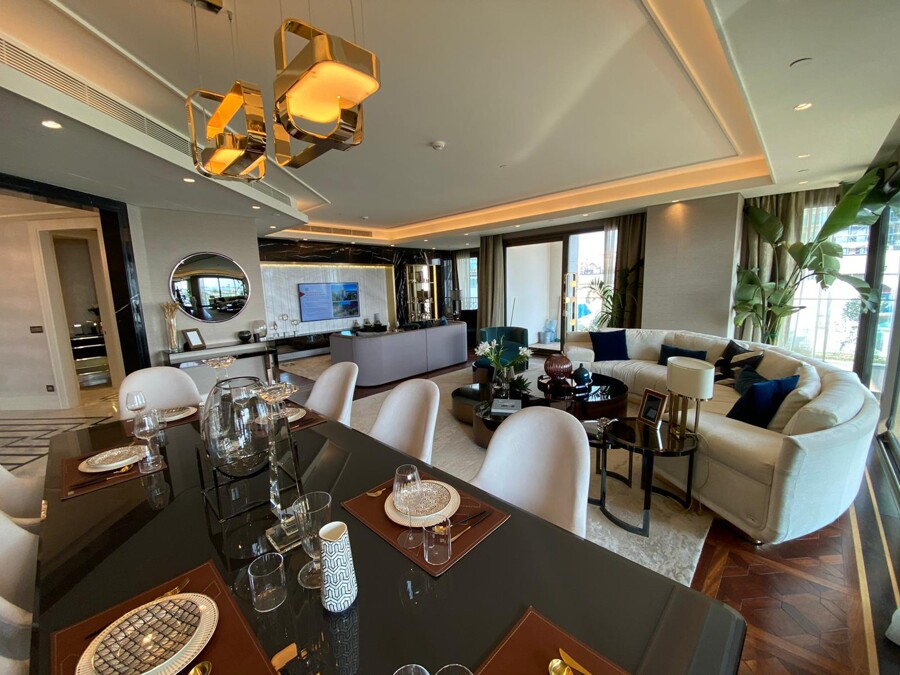

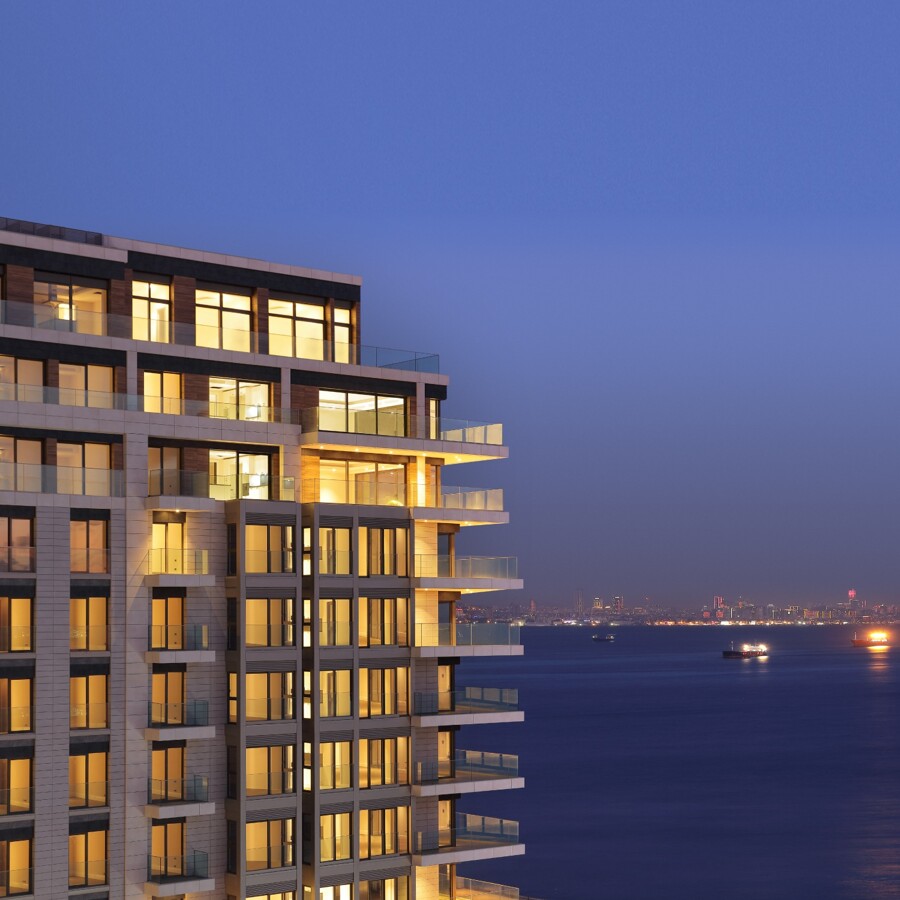

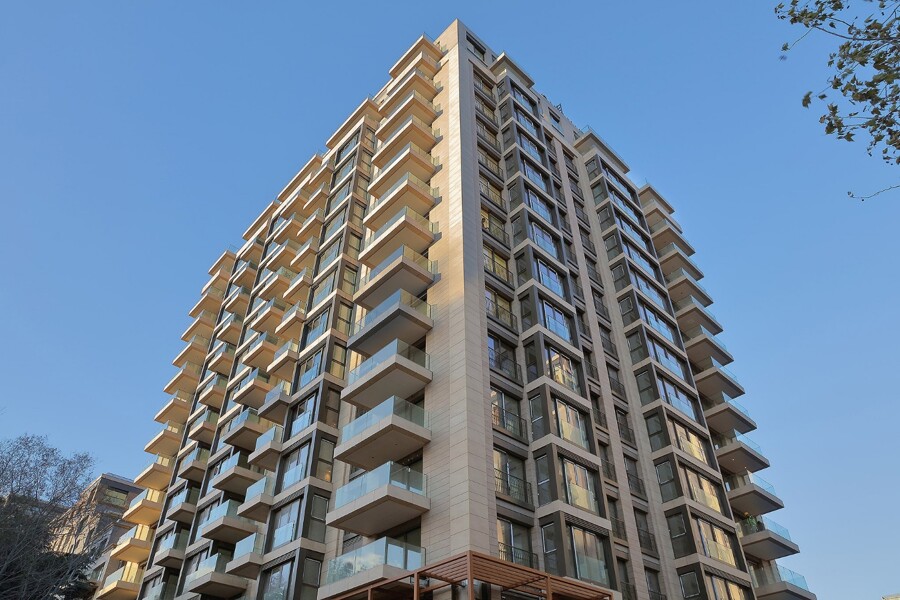

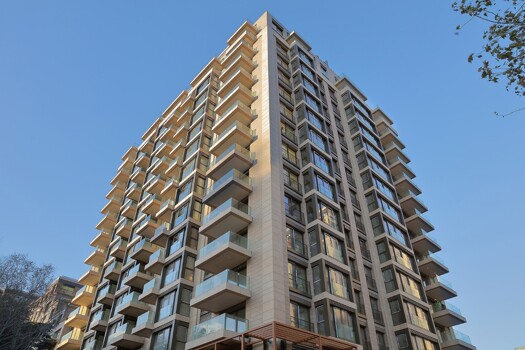
General Information
The project is one of the most prestigious projects in Istanbul, as it offers a unique experience in which ancient Turkish history blends with sophisticated modern designs.
The project is located directly on the sea with direct sea views.
The project is considered the sales champion for the year 2019 and won first place with the Ciro Award for Sales
The project Location:
The Büyükyalı project is located on the European side of Istanbul, specifically in Zeytinburnu,
on the coastal road and the extension of the Bosphorus Bridge line,
in the best locations for real estate investment on the shore of the Marmara Sea.
- It is 8 minutes from Eurasia Tunnel
- 5 km from Yenikapı harbor
- 8 km from Ataturk Airport
- 25 minutes from the July 15 Martyrs Bridge
- Directly on the coastal park
- 6 km from the covered market and the Eminönü area
Project features:
The project is at a point where the land, sea, and rail transportation lines of Istanbul intersect
The project is characterized by its proximity to the city center, Zeytinburnu, in the European city of Istanbul, with direct views of the sea.
Behind the project, there is a metro station close to the E5 road.
Behind the project, there is a metro station close to the E5 road.
Büyükyalı is a neighborhood of the new marine neighborhoods in Istanbul, in which good life opportunities and profitable investment chances await you.
It extends over an area of 111,000 square meters and contains 1,700 apartments of different designs and sizes, in addition to 35 shops.
The project consists of 14 towers, each tower consisting of 17 floors with a distinctive design.
social services:
- security.
- Play parks for children.
- Turkish bath and sauna.
- Swimming pools (indoor and outdoor).
- Car garage.
- hall of Culture and Arts.
- Sports clubs.
- Tracks for walking and jogging.
- Restaurants and cafes within the project
Key Features







Floor Plans
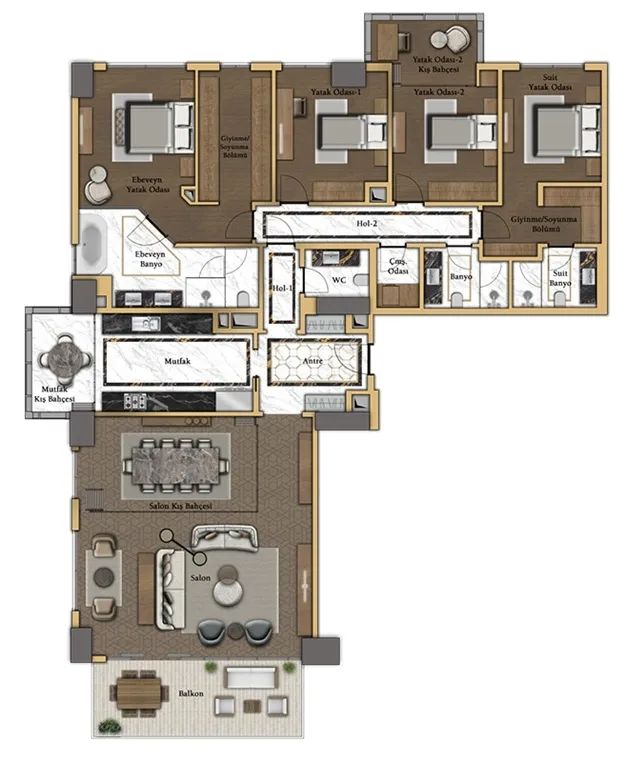
Payment Plans
Location
