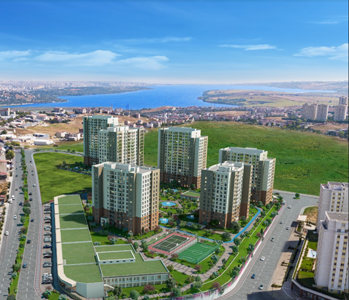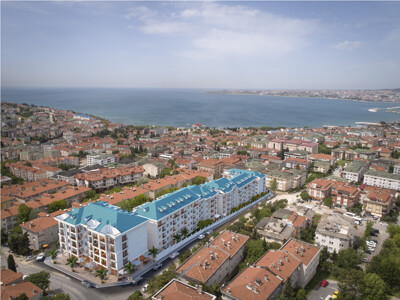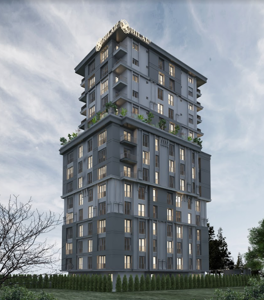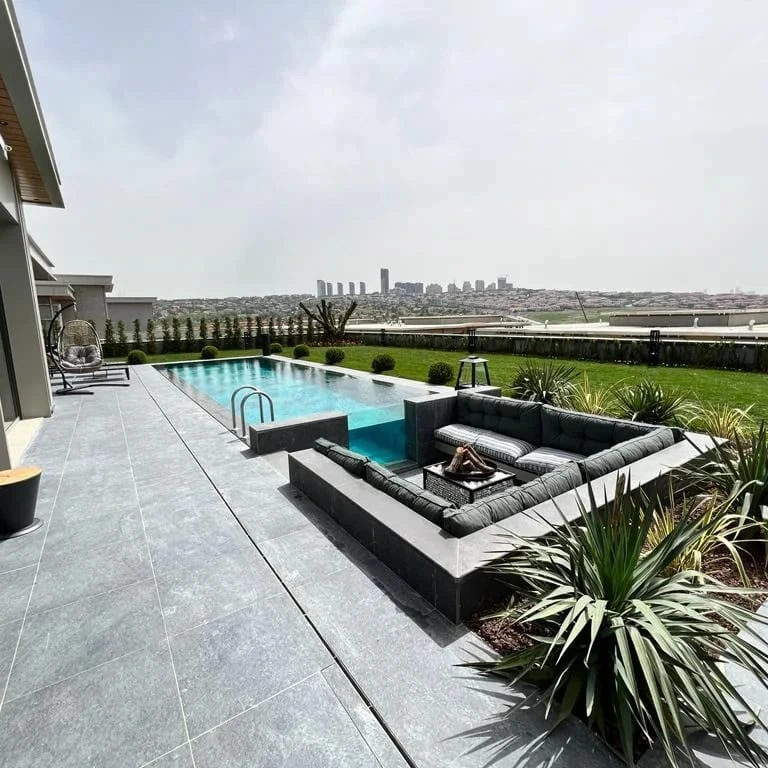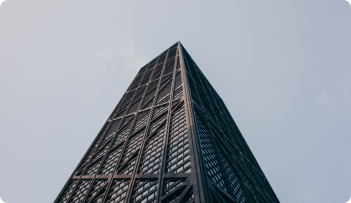ISTH 237 Luxurious family-life villas in a prime location with amazing lake views in Büyükçekmece



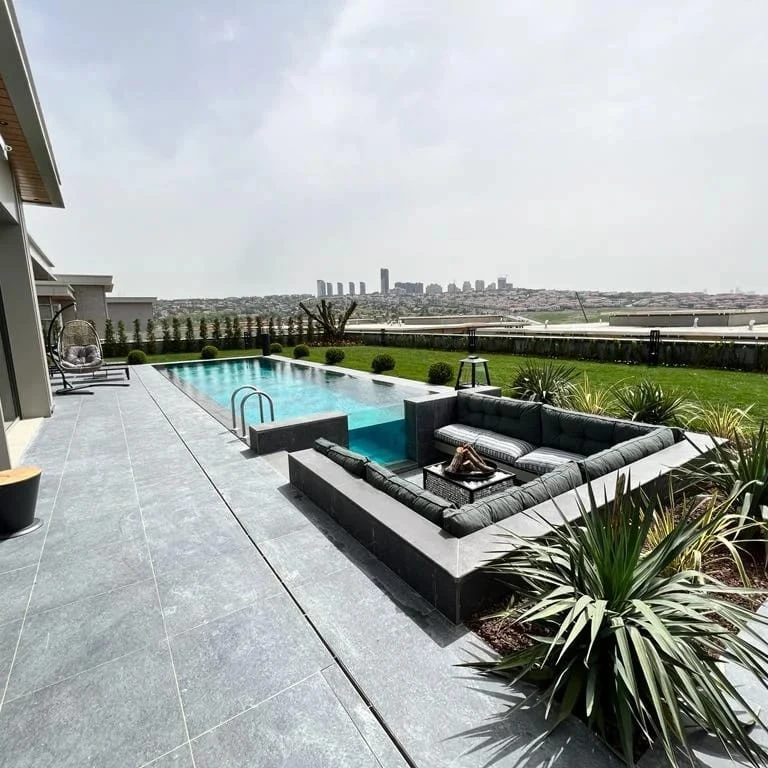

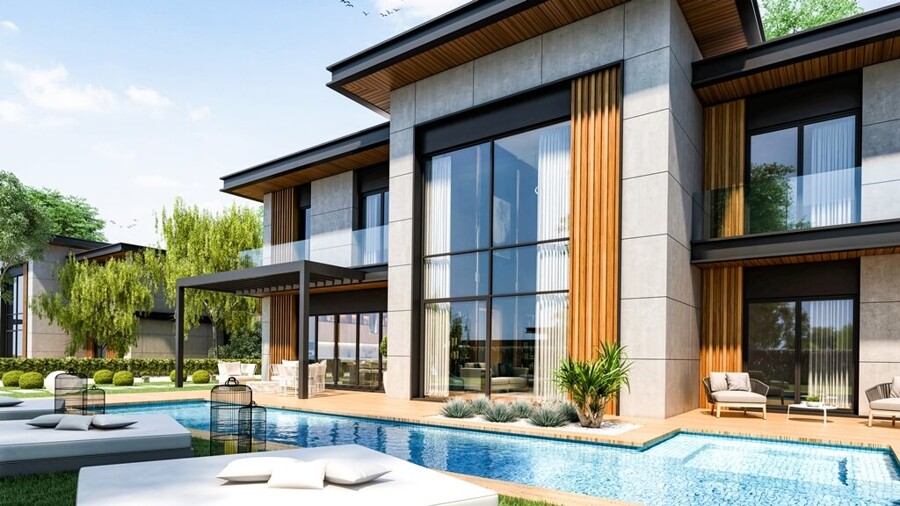

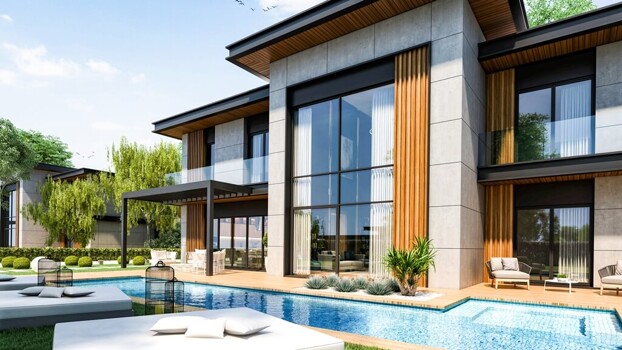
General Information
Living in a quiet area in the heart of modernity is a dream for everyone. But this dream has come true with these unique villas project. In an area away from the noise of the city.
Fascinating with its view, the comfortable villas were designed with an architectural approach that combines luxury and aesthetics.
You can enjoy the unique scenery and relieve all your exhaustion while having a great time here.
Project location:
Located at a point where you can easily access the E-5, the project is located in a popular location with its proximity to two major health institutions
such as Liv Bahçeşehir Hospital and Medicana International Hospital.
- Istanbul Büyükçekmece University: 10 minutes
- City Center Mall: 17 minutes
- Metrobus station: 19 minutes
- Istanbul’s New Airport: 41 minutes
Project features:
The project, built by EMS Yapı, consists of 225 villas in 3 stages on an area of 287 thousand square meters.
5+1, 6+1 and 7+1 villas are planned as single storey, while 5+1 8+1 and 10+1 villas are planned as duplexes.
The areas of the villas in the project vary between 406 square meters and 980 square meters in gross.
The first stage at Brand Vadi Istanbul will be delivered in February 2023. The last phase will be delivered in July 2023.
The spaces within the villas were distributed in a manner commensurate with the needs and aspirations of customers so that they could obtain the best available options
Each villa got its swimming pool, and some types got their sauna and Turkish bath with cinema rooms.
Social facilities:
The project contains great services such as:
- 24/7 security.
- Gym.
- Tennis and football Courts.
- Kids Area.
- Car Parking.
Key Features







Floor Plans
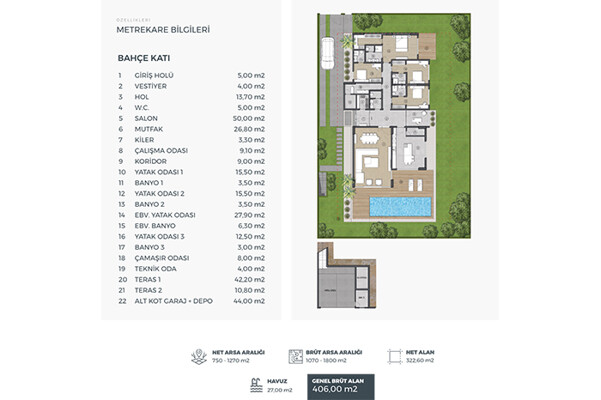
Payment Plans
Location
